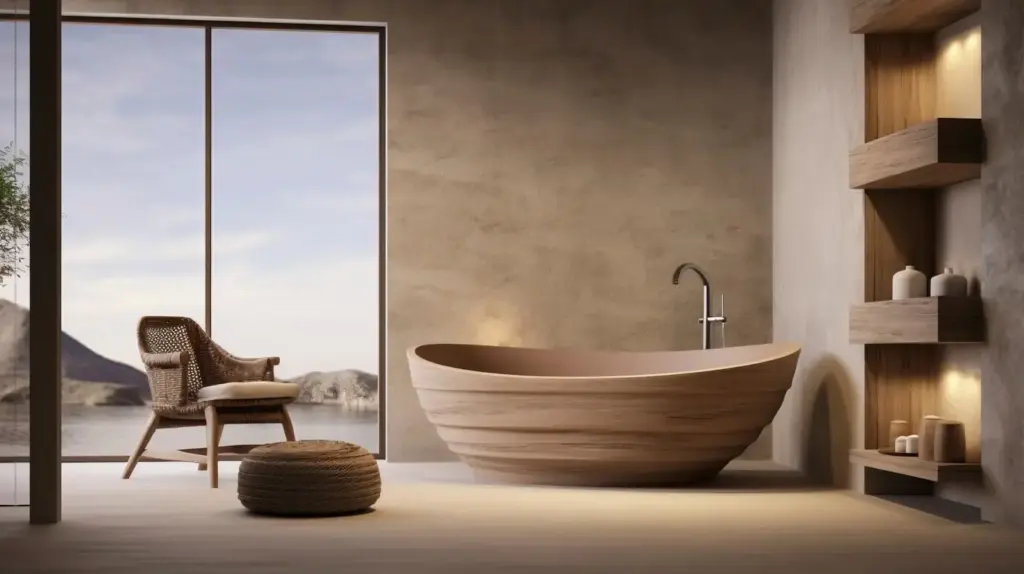
From Paperwork to Bubble Bath: Getting Bathtub Installations Right

When a Permit Is Required

Talking to Your Authority Having Jurisdiction

Avoiding Delays and Rejections
Structure That Supports Quiet, Safe Soaks
Assessing Loads and Deflection
Subfloor Prep and Moisture Defense
Plumbing Details Inspectors Actually Check
Traps, Vents, and Slope
Use a P-trap, not an S-trap, and vent it according to the code edition your jurisdiction follows. Maintain the required slope—often one quarter inch per foot—for horizontal drainage runs to prevent standing water or siphoning. Keep fittings accessible where possible, and avoid unnecessary bends that invite clogs. If air admittance valves are permitted, place them within the manufacturer’s height and distance guidelines. Diagrams on your permit drawings reassure reviewers and guide installers toward a smooth inspection.
Anti-Scald Protection
Install a pressure-balanced or thermostatic mixing valve listed to relevant standards, commonly referenced as ASSE 1016/ASME A112.1016/CSA B125.16. Set the maximum temperature to help prevent burns, especially important for children and older adults. Verify hot-on-left orientation and label shutoffs clearly. After installation, test temperature stability while other fixtures run to check for fluctuations. This simple, code-backed safeguard delivers daily comfort, reduces risk, and demonstrates a commitment to safety inspectors immediately recognize and appreciate.
Waste-and-Overflow and Leak Testing
Align the tub drain precisely, protect gaskets from nicks, and tighten fittings to manufacturer torque guidance. Before closing walls, fill the tub and plug the drain to perform a sustained water test, checking for weeping at every joint. Inspect around the overflow cover, too, where careless tightening can deform seals. Photograph the test for your records and attach it to the permit file. A documented, dry test builds inspector trust and protects finishes from slow, hidden damage.

Power, Bonding, and Quiet Motors

Waterproofing That Keeps Walls and Floors Smiling

Membranes, Flanges, and Overlaps
Sealants, Movement Joints, and Drying Time
Glass, Doors, and Safety Glazing
Grab Bars and Solid Blocking
Slip Resistance and Thoughtful Lighting
What Inspectors Want to See on Final Day
Document Everything and Keep Records
Share Your Experience and Learn From Others
